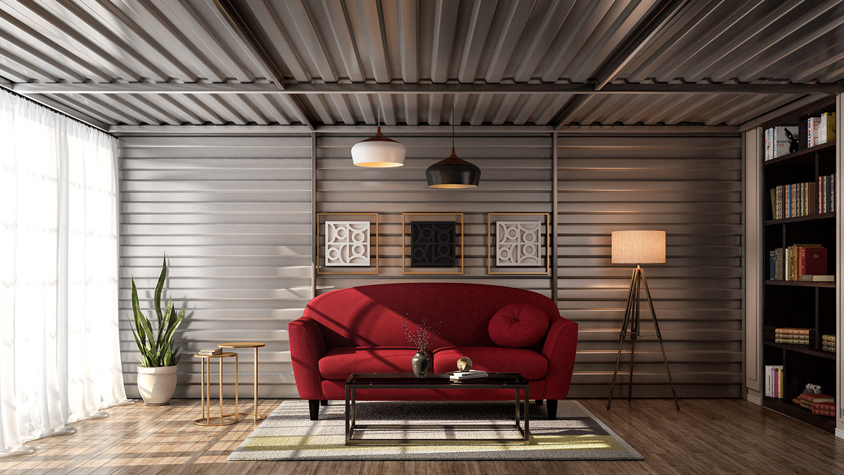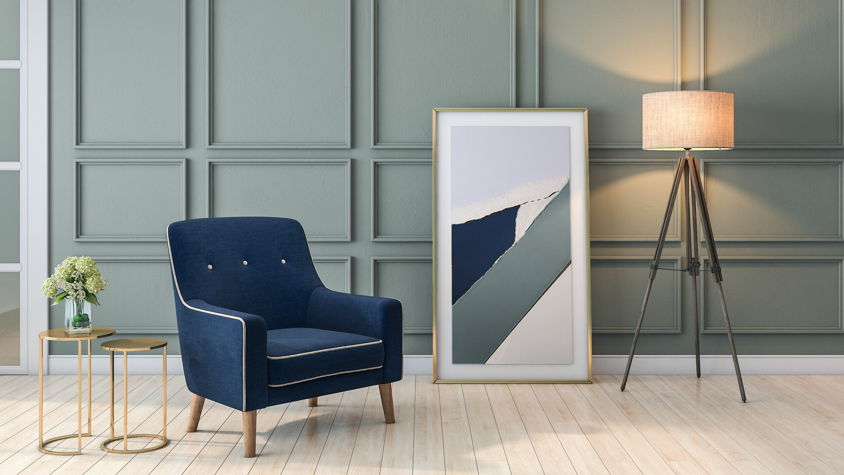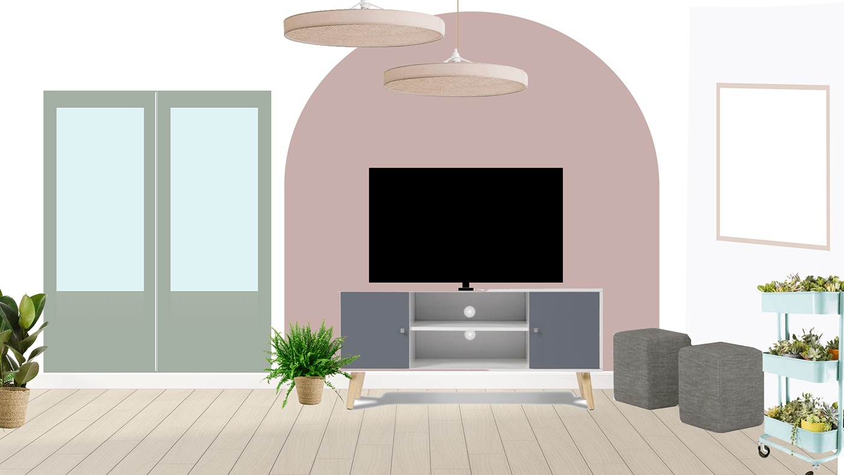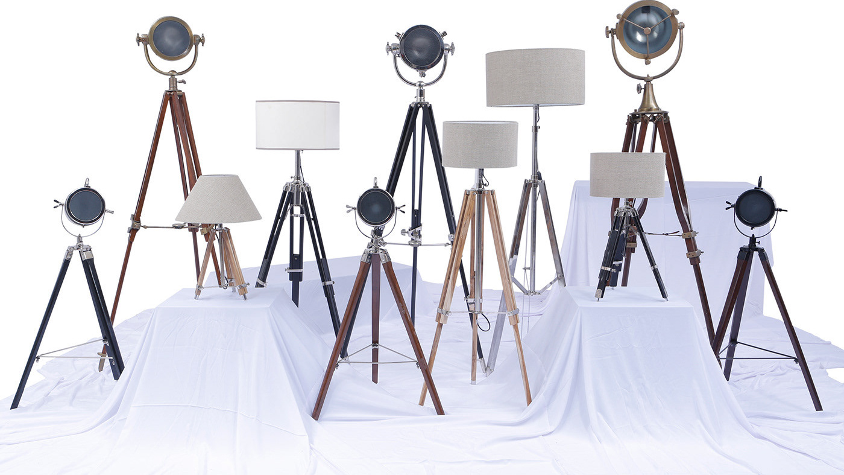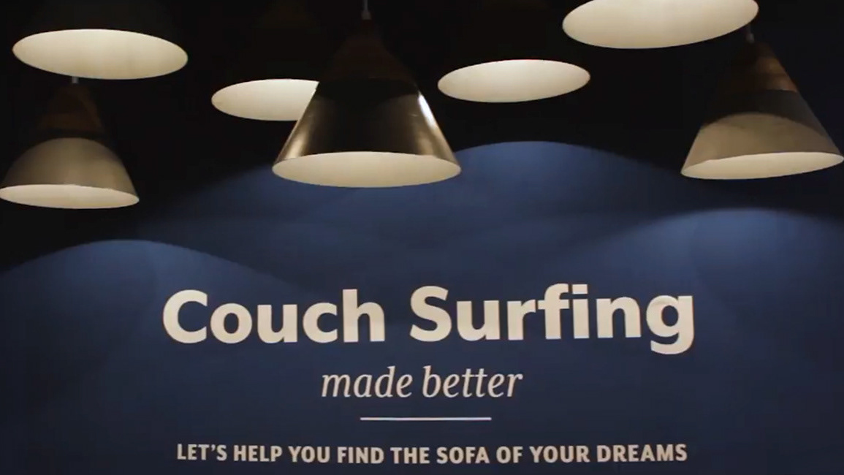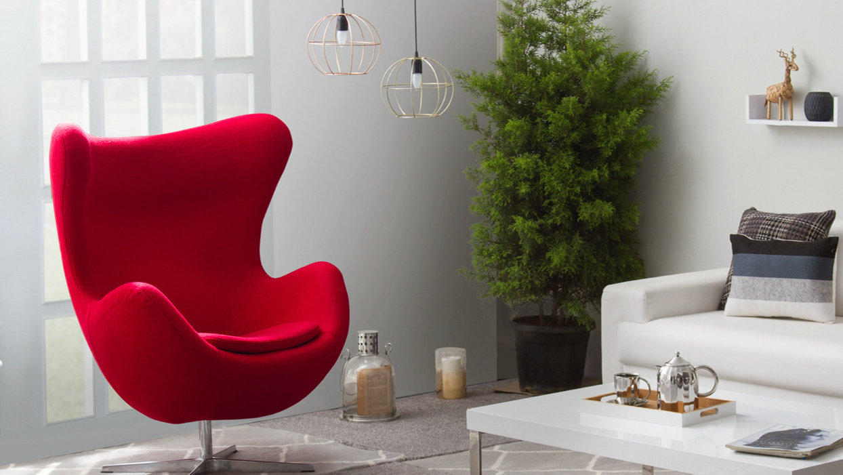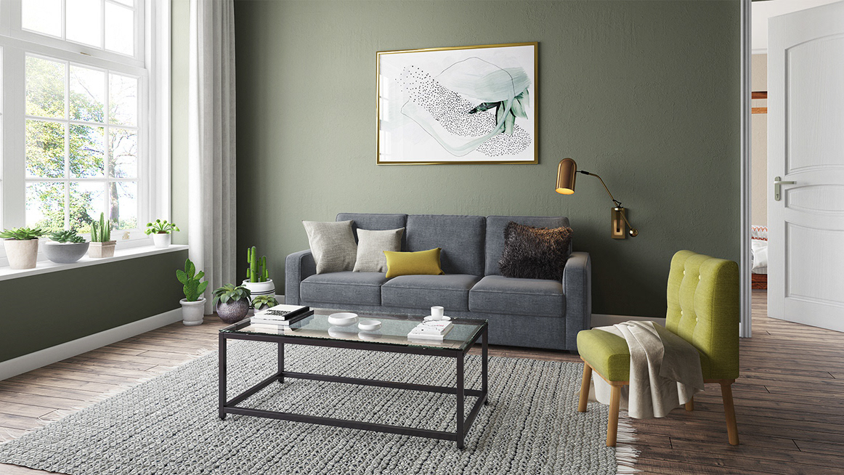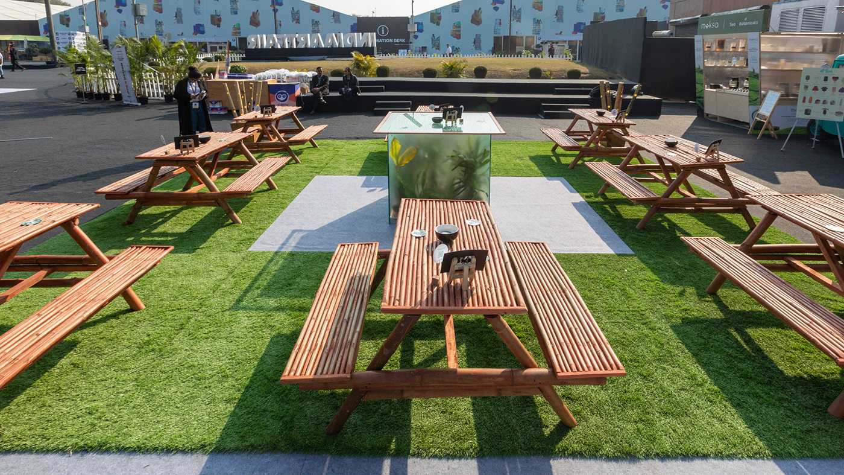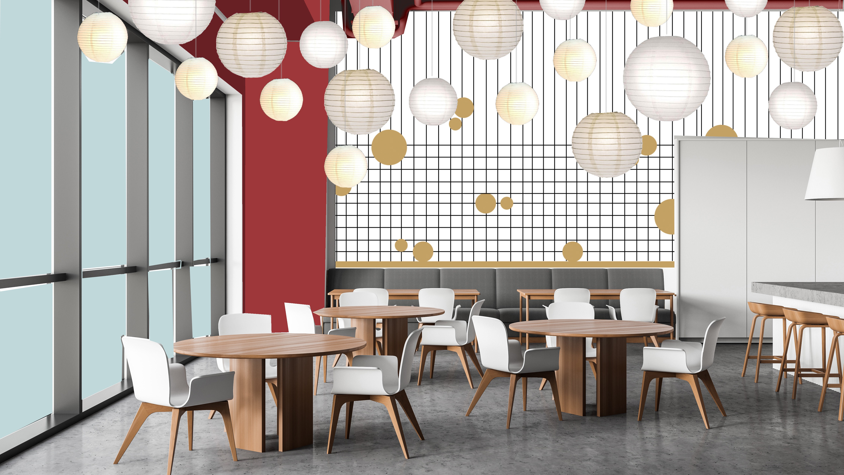Staircase Installation for Multilevel Stores | Urban Ladder
The idea here was to bring in something that ties the whole store together. For multilevel stores, each level displays a different category of furniture/furnishings and we wanted the customer to feel the impact and relate to the brand throughout their journey at the store.
Staircases are usually a dead, not so impactful, non retail space and thus we chose to use this area to tell our story and make an impact.
The front wall is a moulding which elevates the look and ties our overall retail color palette together. The side wall is images fo real customer homes and their experiences with the brand.
It's a three floor store stairwell with lamps suspended from the top most ceiling. These images are of first and second floor landings respectively.
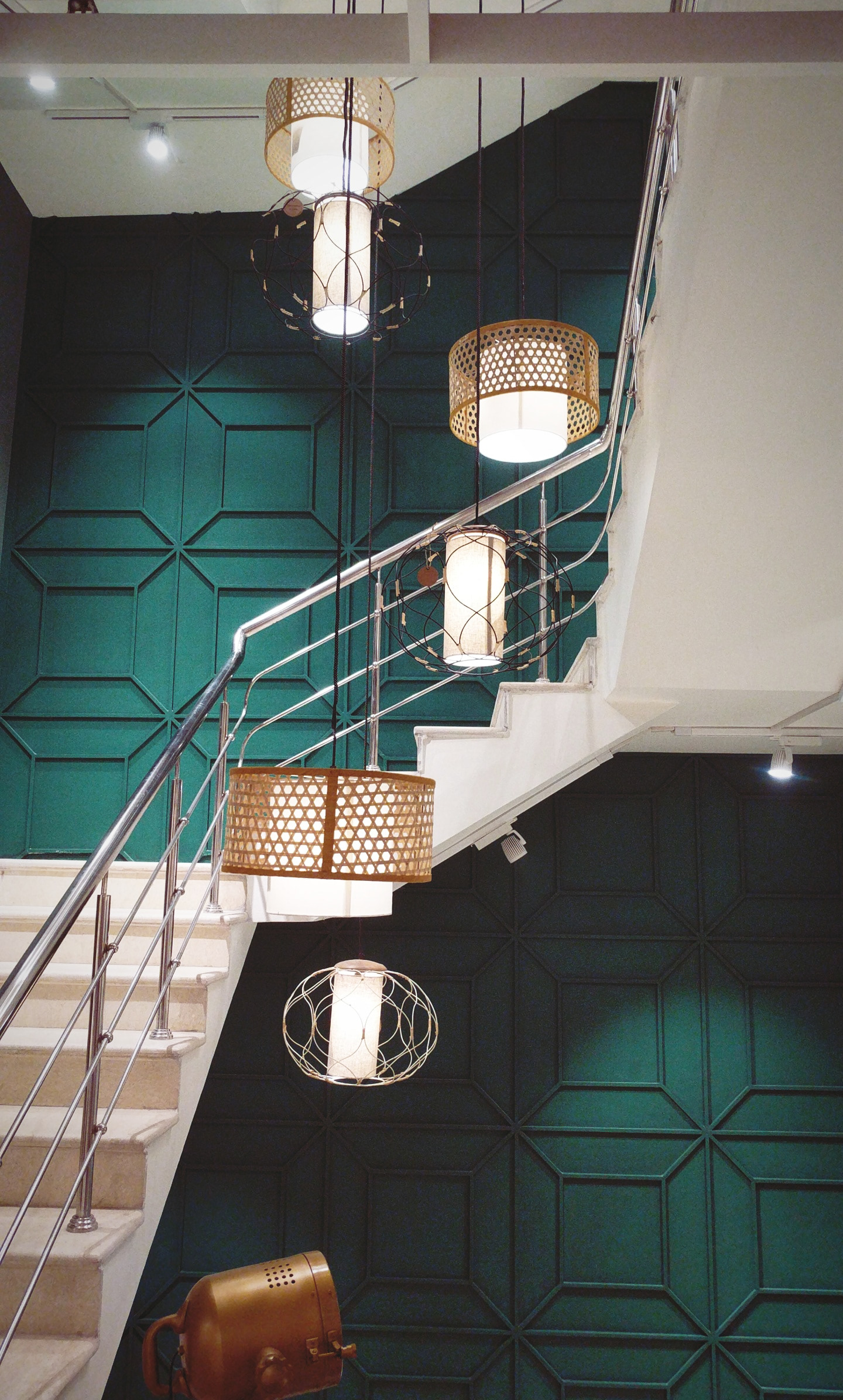
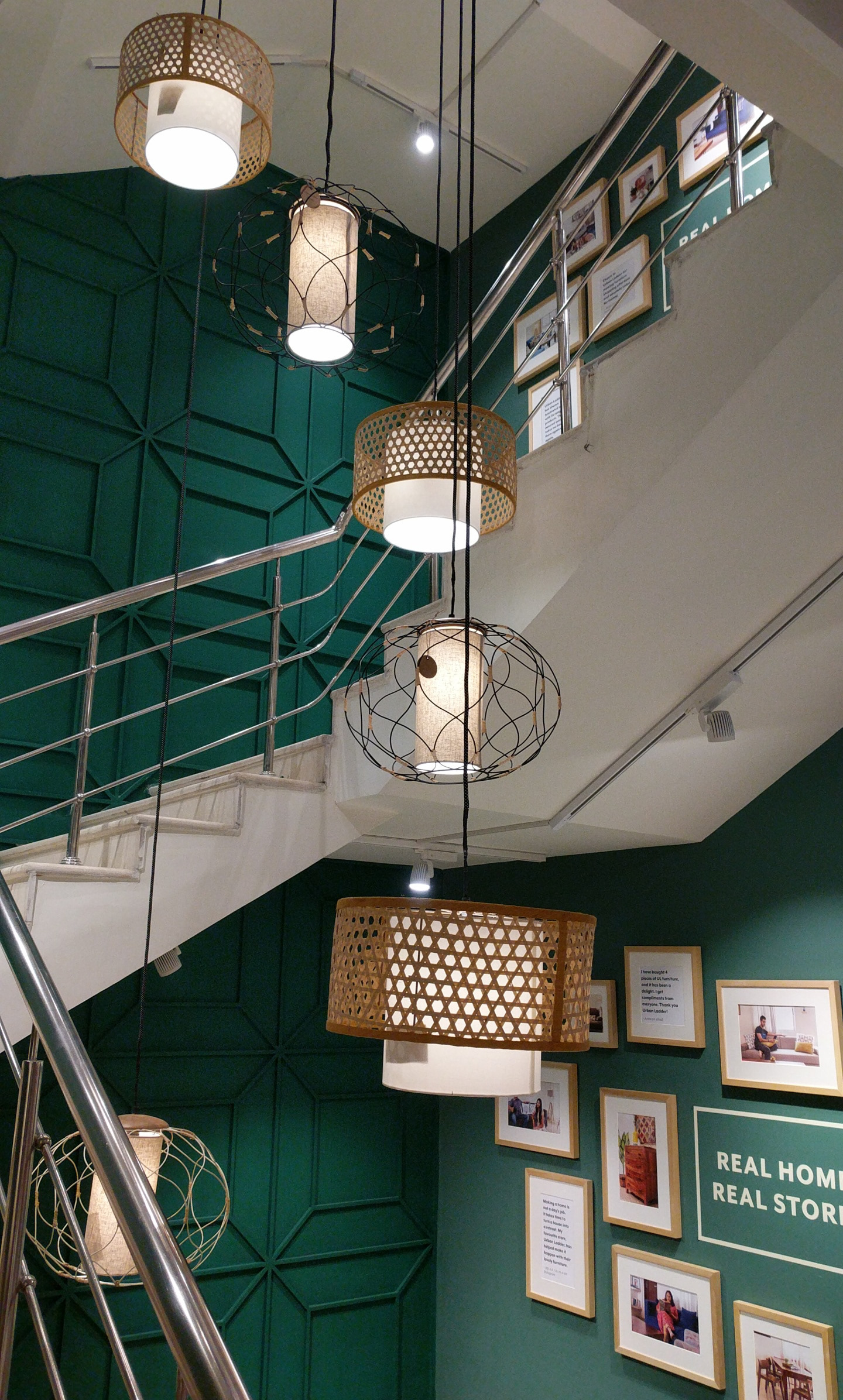
It's a three floor store stairwell with lamps suspended from the top most ceiling. These images are of first and second floor landings respectively.
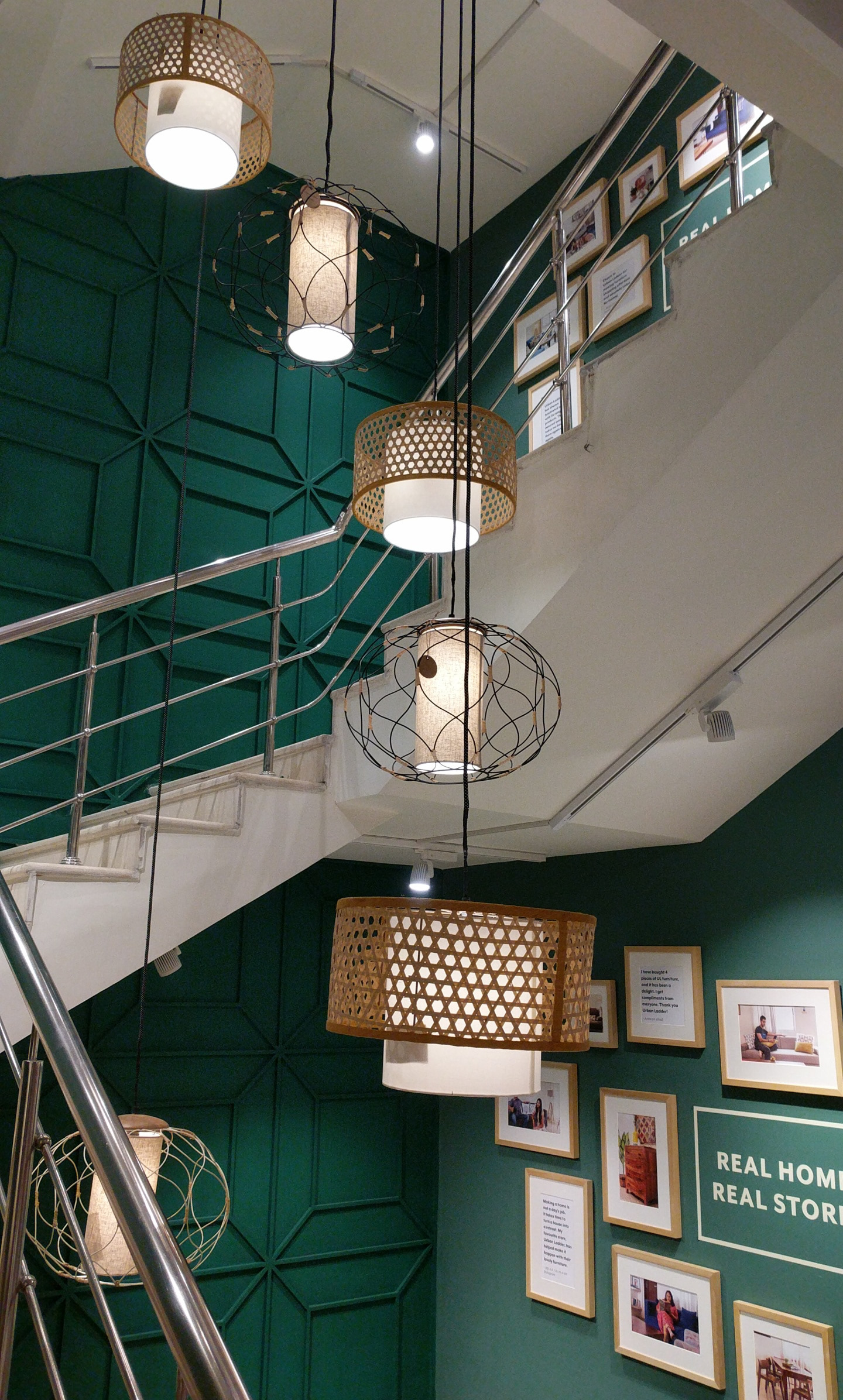
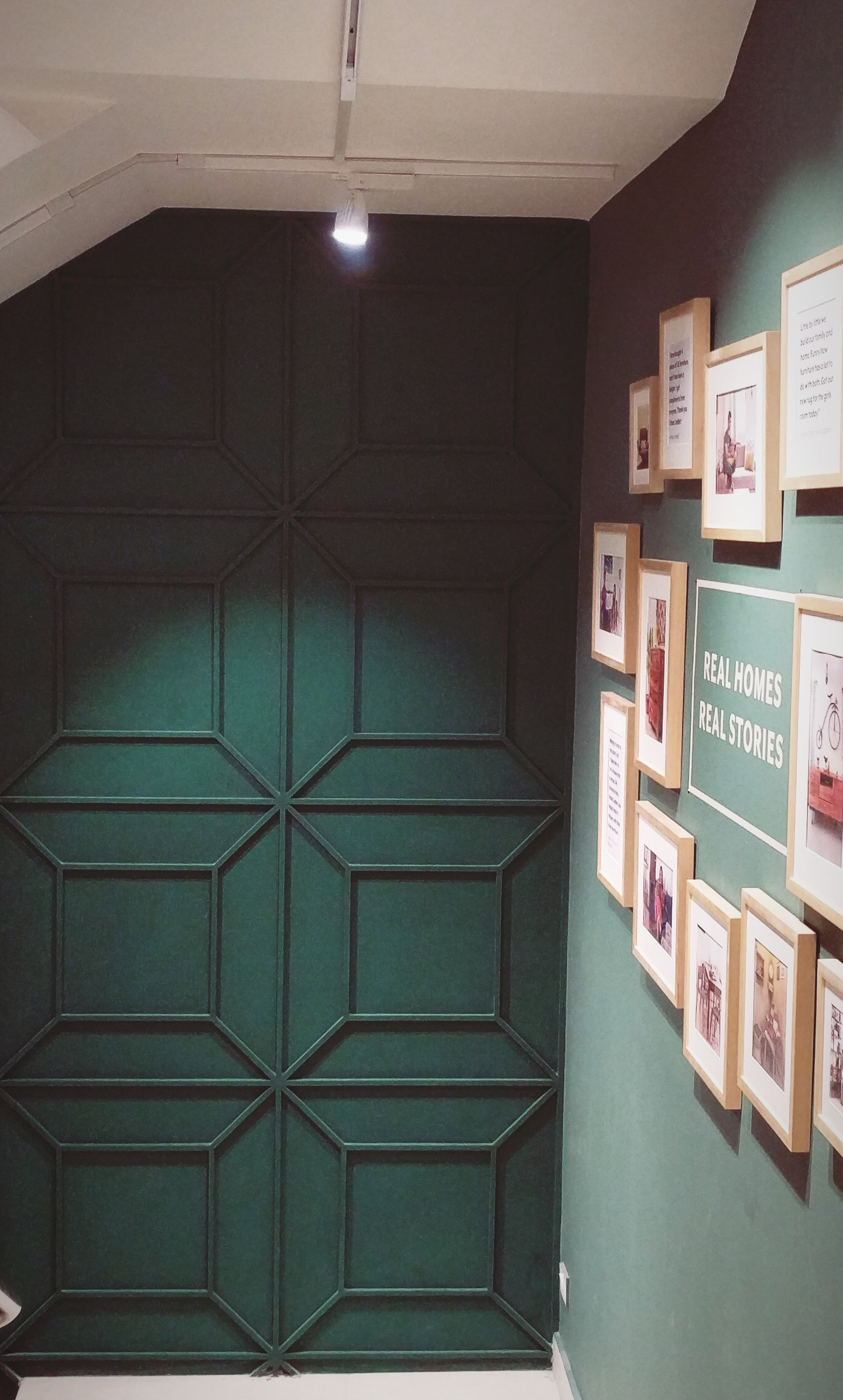
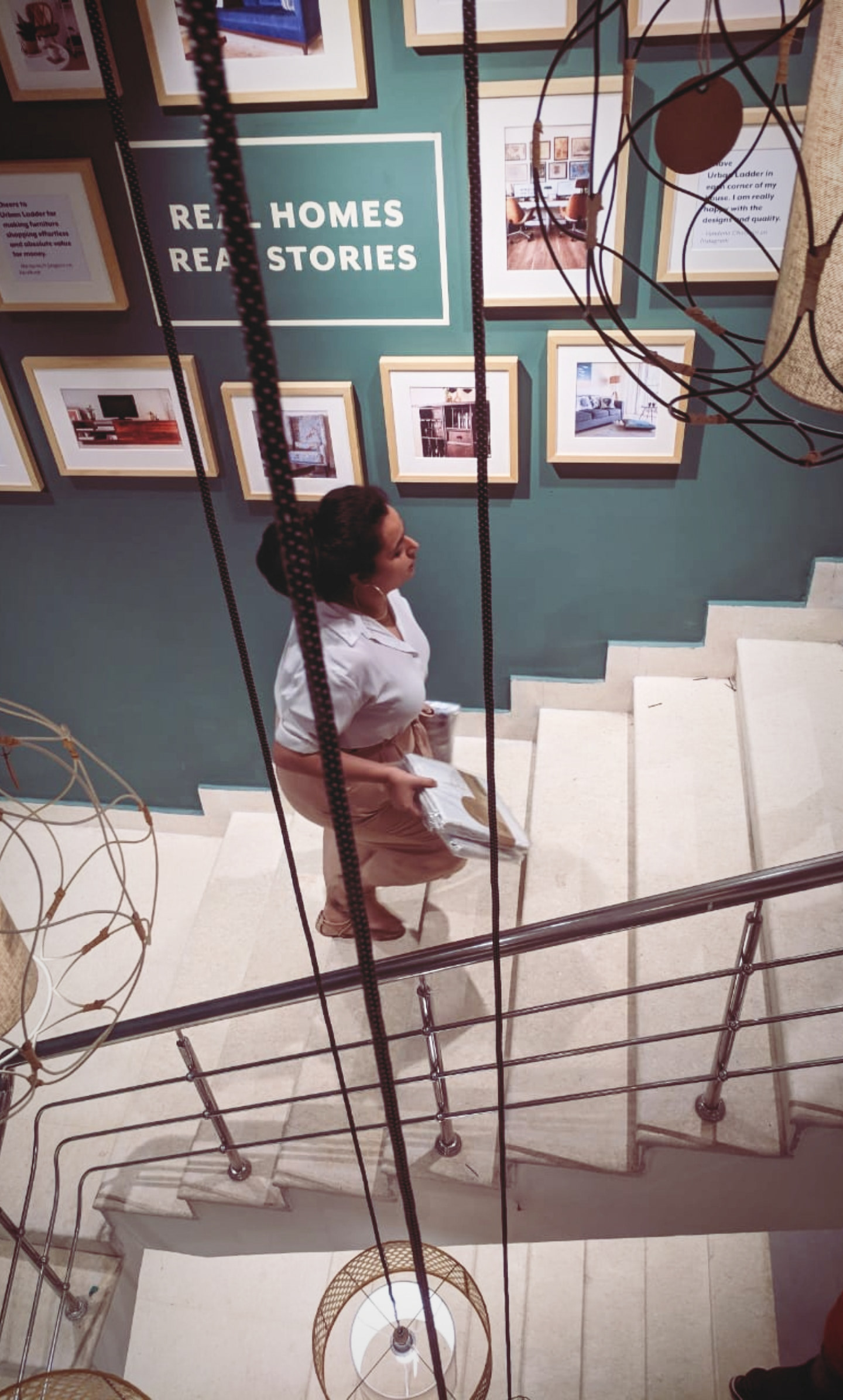
Mockup for both floor landings
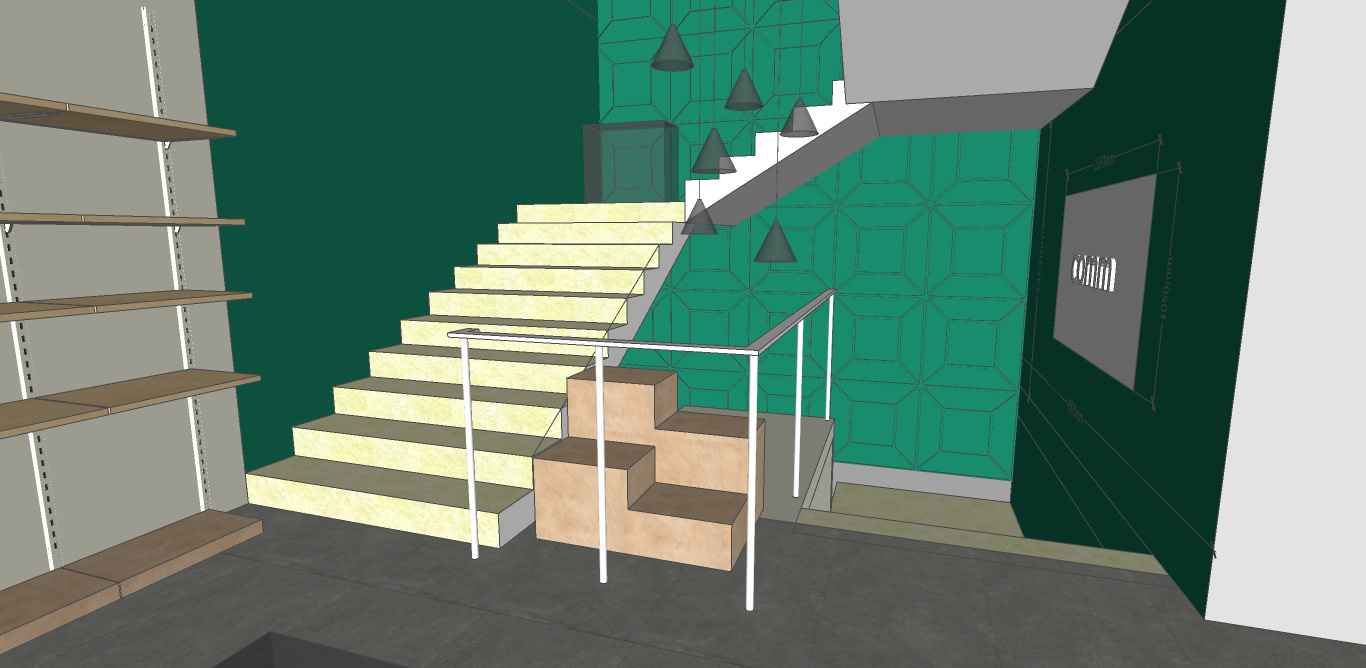
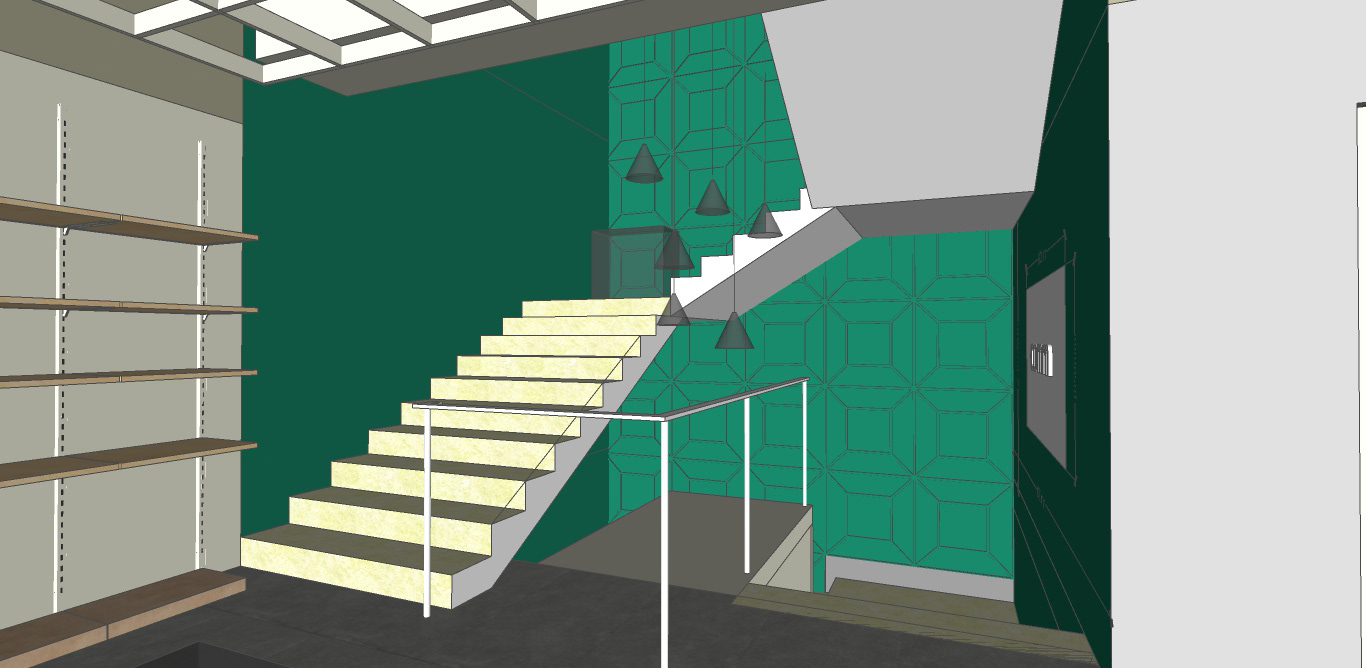
Mockup for using the same tessellation at other stores with different dimensions and space constraints
